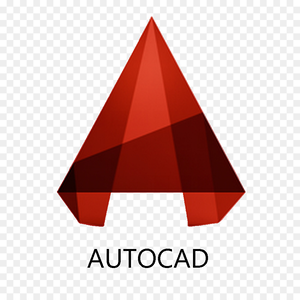AutoCAD works as a computerized drawing board for designers. Computer aided designs are used for achieving accuracy in terms of scales and dimensions, and are also used to give a 2-dimensional representation of designs.
Learning Outcome:
- At the end of this course, students will be able to set AutoCAD workspace, and become conversant with the drawing and modifying tools.
Duration: 4 weeks
Registration Start Date:
Registration Deadline:
Students must:
- Have basic computer skills along with design and drafting experience.
- Have the mental ability to represent a 3-dimensional space (optical view) on 2-dimensional spaces (computer screen or paper).
- Know how to use Windows-based software.
- Have AutoCAD 17 installed before course start date.
- Have Zoom app installed for weekly live video classes.
